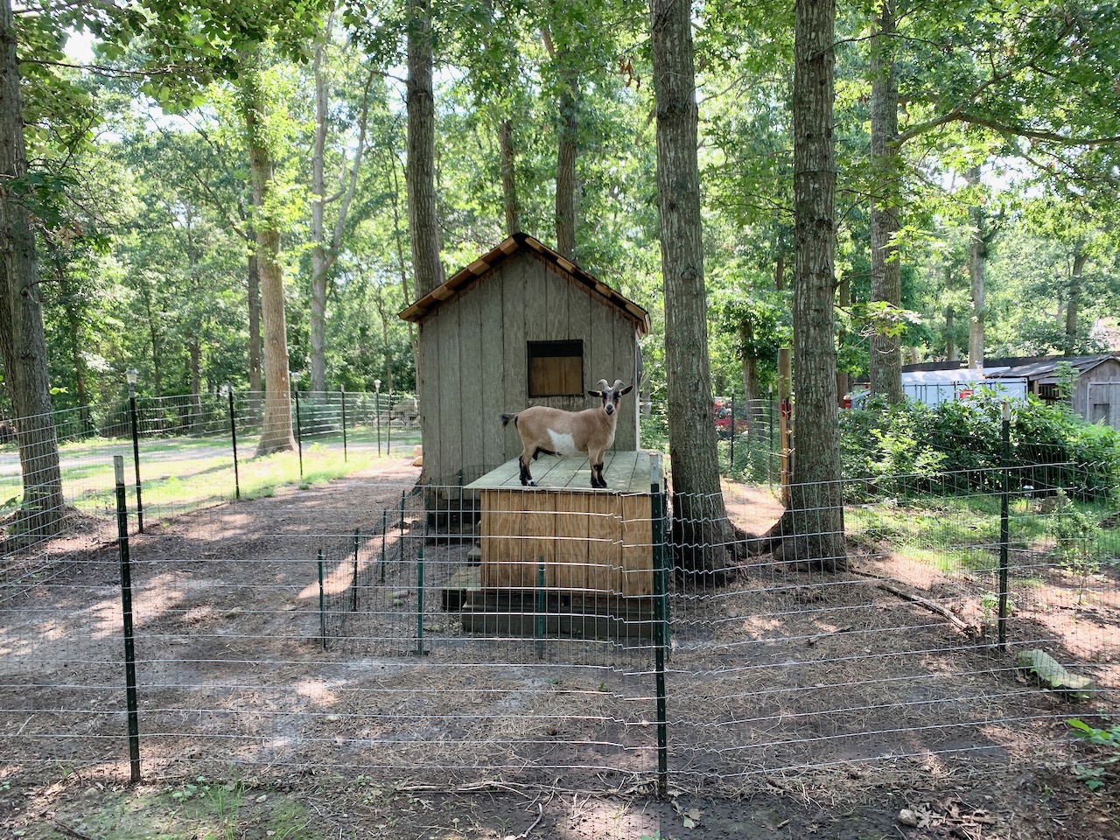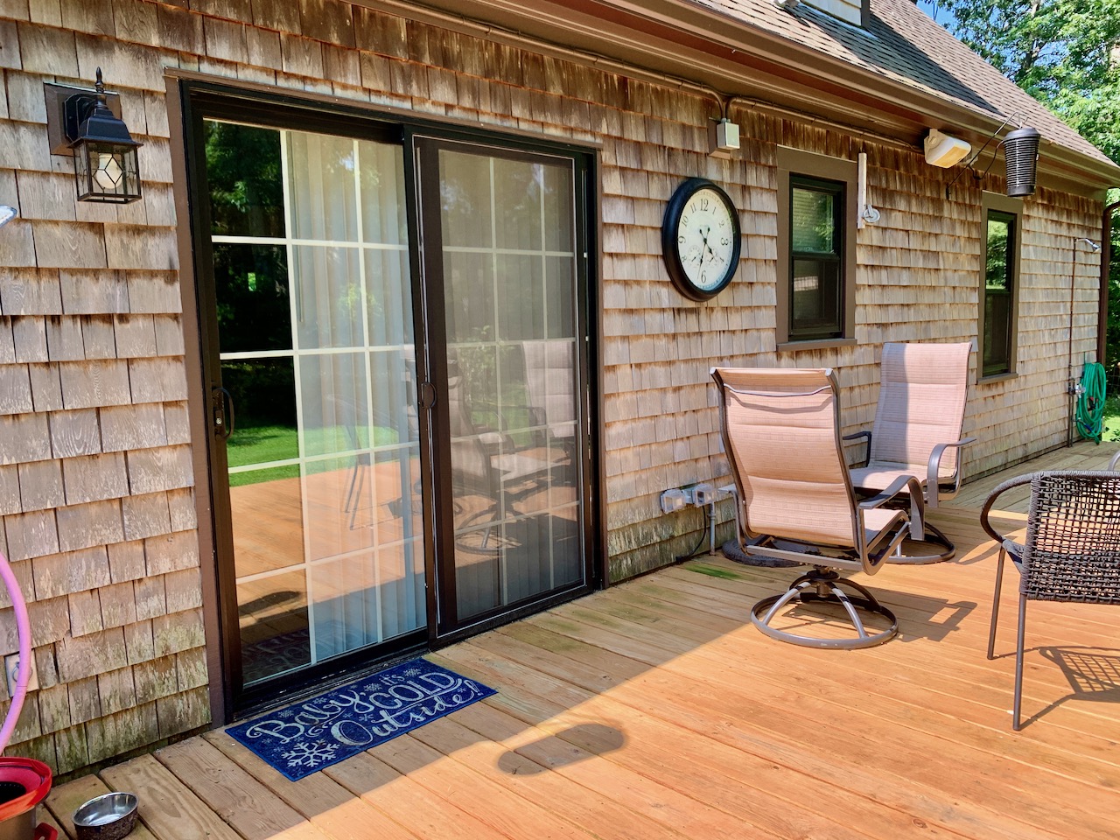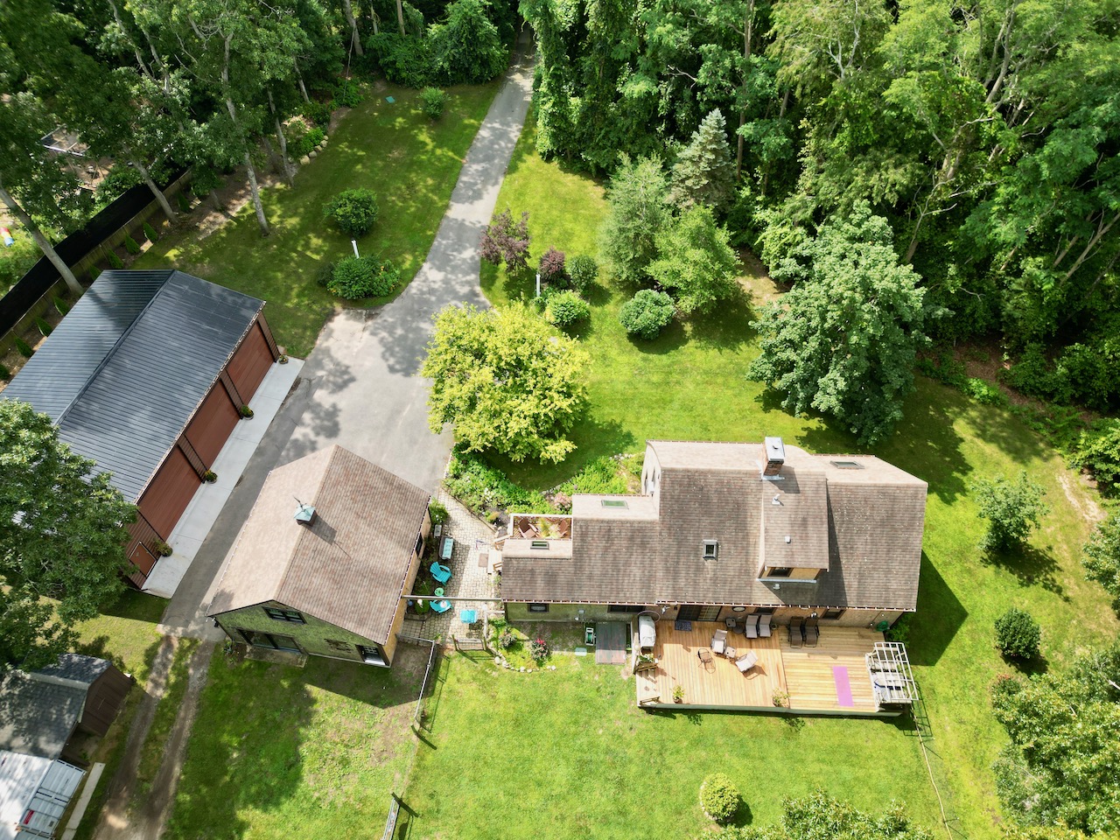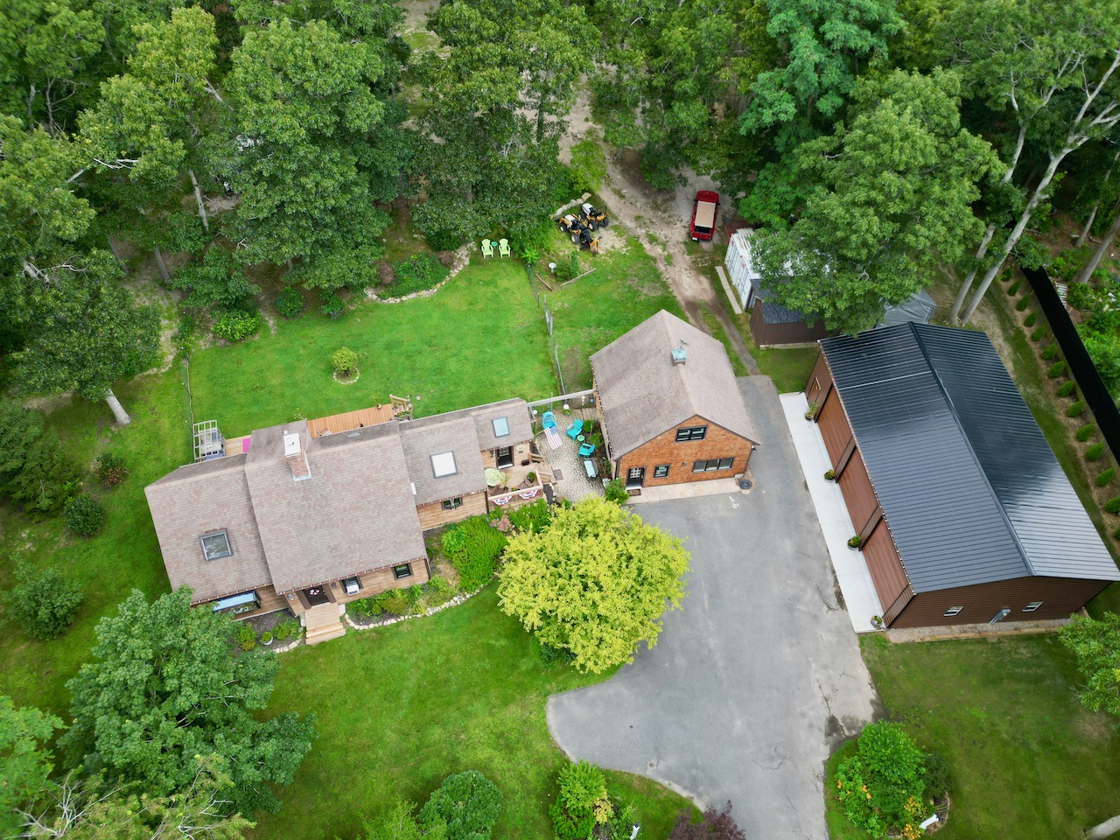
For personal tour call > 774-269-0774
Incredible one of a kind private compound now vacant! Hidden driveway leads to this sunny, bowed roof historic style Cape situated on 1.93-acres of level land.
Address: 45 Main Street
City: Sandwich
State: MA
ZIP: 02563
Square Feet: 1,554
Bedrooms: 3 Bedrooms
Bathrooms: 2 Full
Basement: Full
Additional Features:
See Features Described Below
Enter via a cathedral, skylit mud room. Cabinet filled kitchen features beams, tiled floor, skylight and a nook. Living room is anchored by a sturdy wood stove. Dining area overlooks landscaping and nearly 1.5 acres of your land. Open the slider to a huge double deck.
Let the pups/pets run in the large fenced area.
Easily walk or roll to town from the rear of the lot.
Restored detached building has a new office and is roughed for a two bed unit or mixed-use style residential/home office use. Zoning allows for an Accessory Dwelling Unit to rented as a short-term rental or year-round rental.
The main house can be expanded and another entire residence may be constructed (not sub-dividable).
Entire compound has a long list of improvements: electric, propane, office, shingles, paint, windows, doors, mini-splits, kitchen cabinetry and more.
Brand new 250 sf office. New 30×50 = 1,500 sf steel garage, 12×12 doors, LED lights, 200 amp services.
1.93 acre lot is a surveyed, rectangle shaped, selectively cleared and all upland!
Like Pickleball? Play Pickleball year-round, in any weather inside the steel garage. Regulation Pickleball court measures 22Wx44L and would fits nicely inside this 30×50 steel garage.

What would you do with this potential? Garden, pool, outdoor Pickleball court, back yard camping, some animals, equestrian barn and ring and more! Town by-laws allow for a horse on the property. All the rooms in the home have closets! Upstairs the full bath features a new tile shower and more. Full bathroom on first floor.
All the rooms in the home have closets! Upstairs the full bath features a new tile shower and more. Full bathroom on first floor.
Property has an attractive established landscape, irrigation system to keep planted beds happy. Lamp posts and pleasant grade compliment the front of the property.
Basement features a older semi-finished room and lots of storage shelves.
Programable thermostats up and down. 



Land:
1.93 acres of land
Zoned R1
Main House Exterior Improvements:
Pressure washed * Trim painted chocolate brown * Windows painted black * New shingles on the East and West side * Added 16 x 12 pressure treated deck with lattice to existing * Newer Pella slider to deck * Windows replaced 10+/- years ago
Main House Interior Improvements:
New 2nd floor tiled shower.
Main House Current Utilities:
New 100 amp panel * Oil Fired Furnace * Oil Fired Hot water * Baseboard Heat
Main House Utility Improvements Available:
Three zone 95% efficient LP gas boiler * 40 gallon stainless steel hot water heater
Mixed-Use Style Building Existing Utilities
Dedicated 100 amp electric panel
Metal Garage Current Utilities
Dedicated 200 amp electric panel
Mixed-Use Style Building:
Recently completed first floor driveway side home office * New cedar shingles on front facade * New traditional shingles on sides and back * Fresh paint on all trim * New traditional style Harvey pass through door on the front and in rear * New Harvey slider on first floor in the rear of the building * New Anderson three panel roll out window on first floor driveway side * Rear of the first floor is framed for kitchen, laundry and living area * Second floor is framed for bedroom, bathroom, extensive storage area. Water line and propane lines roughed in.
Metal Garage
1,500 = 30 x 50 steel building * 14 ft to the eve * 15 ft to the lights, 3 – 12×12 roll up doors * 1 – pass through door * 3 ft monolithic edge concrete pour * 6 inch concrete floor pour * 4 ft concrete apron in front * 12 LED garage fixtures * 200amp electric meter panel installed.
Yard
8 zone irrigation system * Maintained beds with mature plantings * 220 ft of new fence installed * 30 new 5 foot Arborvitae plants planted * 165 ft of privacy screen installed * Rear of property has been leveled * Large areas of new grass seed has been sown * Grade has been leveled
Septic
Passing Title V for 3 Bed septic in February 2024.










































