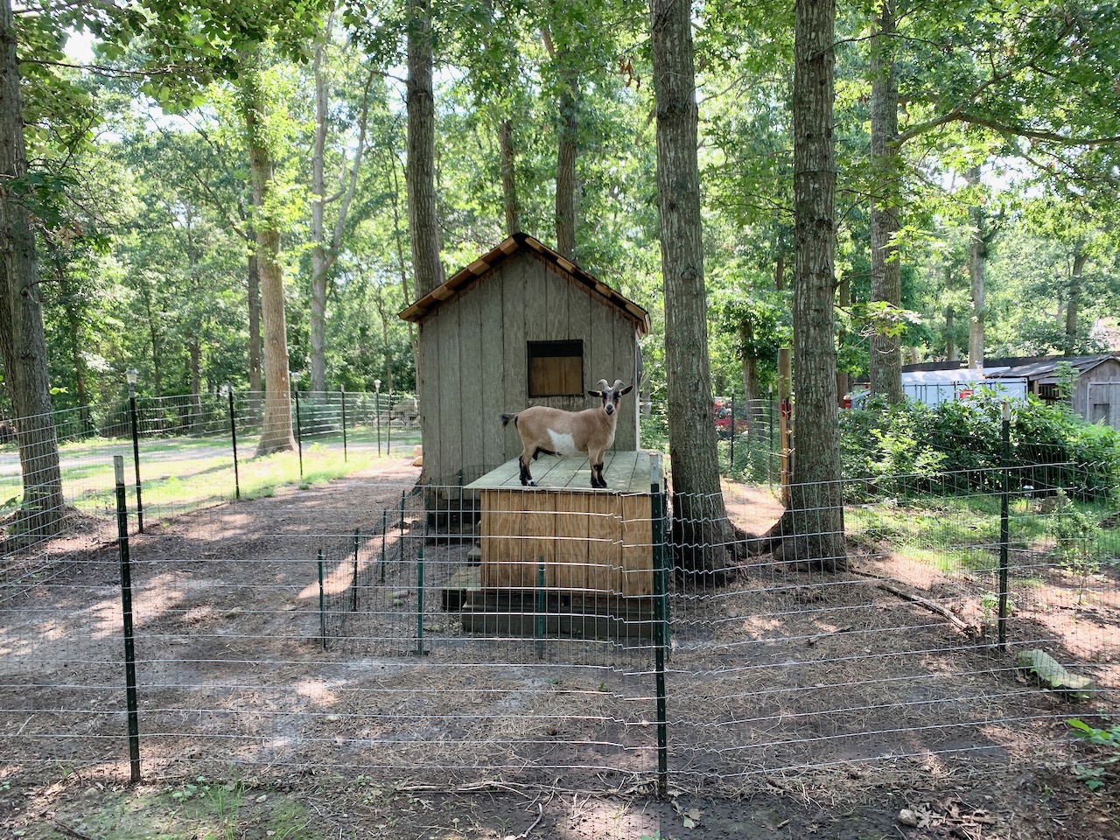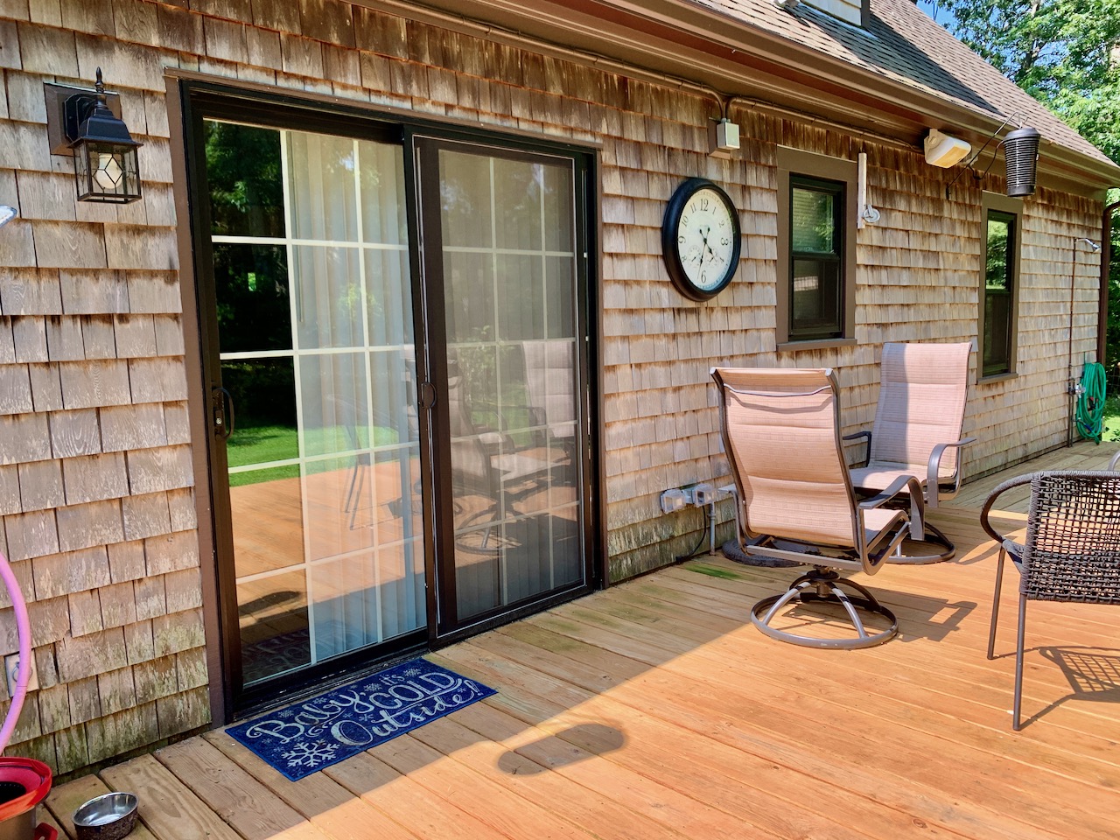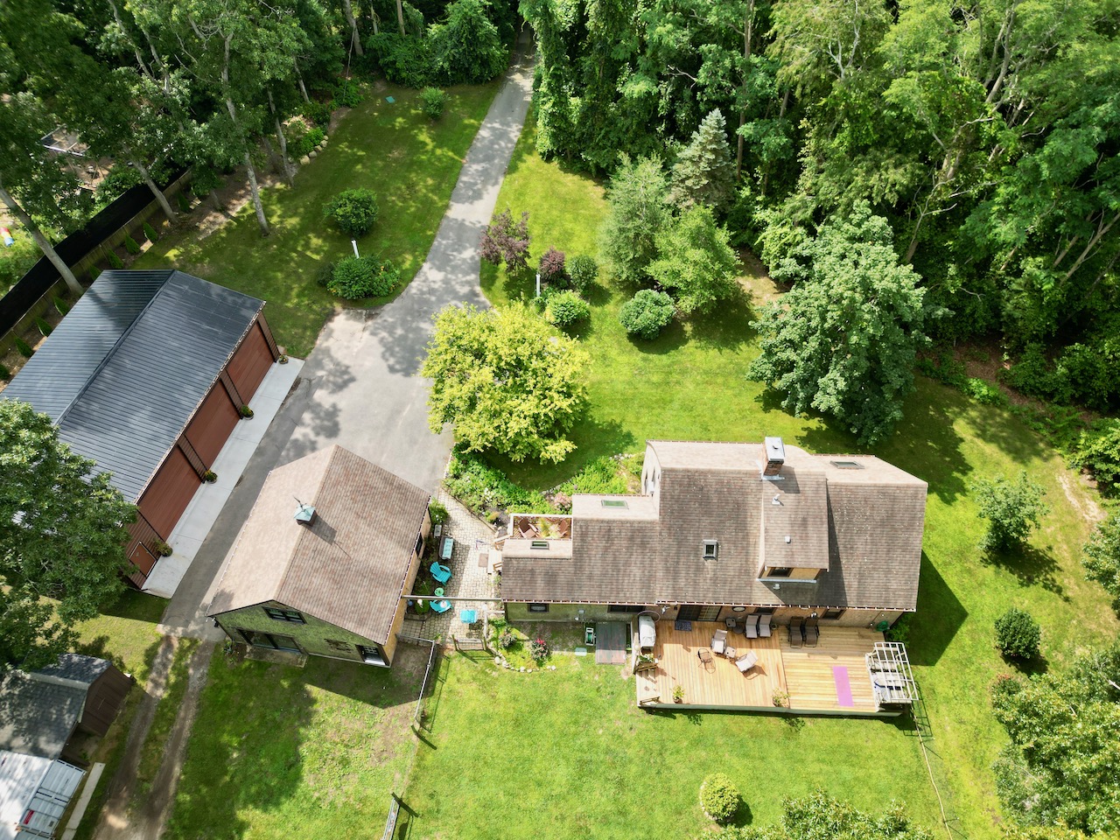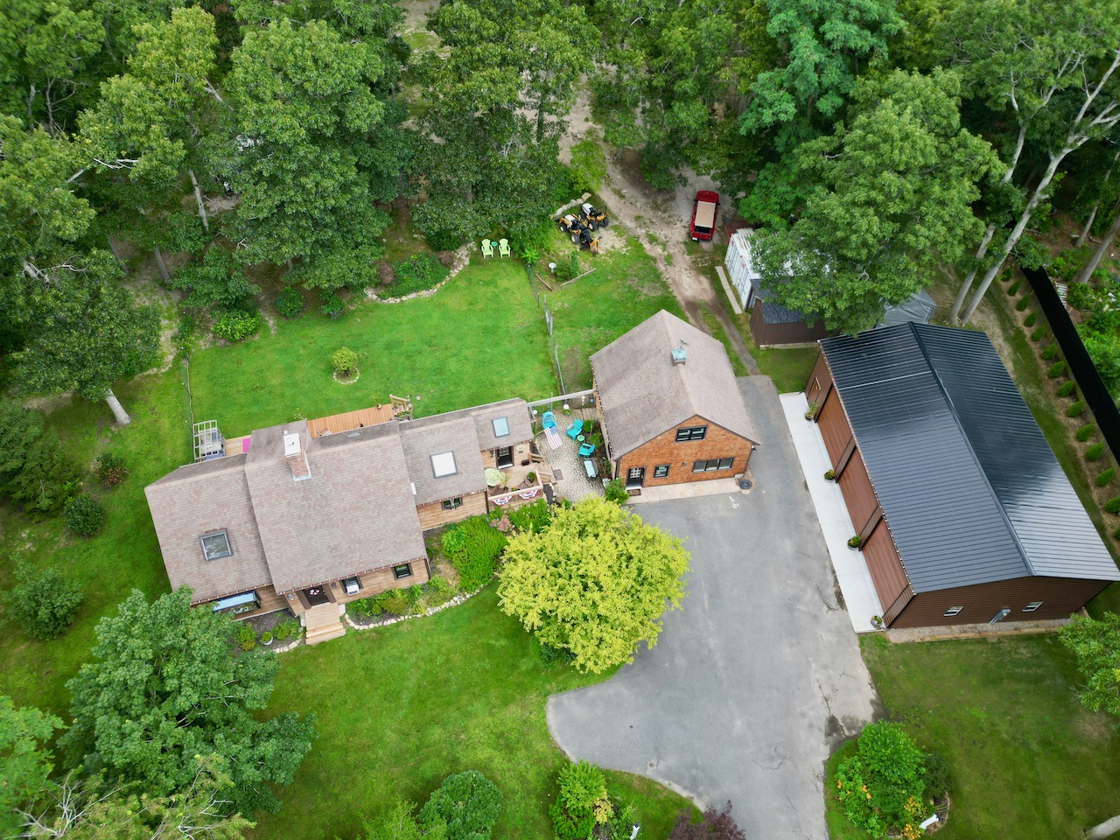
Tree lined lane leads to your private 1.93 acre sun drenched sanctuary in Sandwich Village. South facing bowed roof Cape has been painted and has an extensive list of recent improvements. Across the courtyard is your detached mixed-use style office with an apartment framed in. This building has utility upgrades, a brand new office space, new cedar shingles on the facade, fresh trim paint, new windows, doors and slider. Kitchen cabinetry, mini splits and more for this project are onsite and ready for installation.
1.93 acre lot is a surveyed, rectangle shaped, selectively cleared and all upland! What would you do with this potential? Garden, pool, pickle ball, back yard camping, some animals, equestrian and more! Town by-laws allow for a horse on the property.
Address: 45 Main Street
City: Sandwich
State: MA
ZIP: 02563
Square Feet: 1,554 + 250 in Bsmt
Bedrooms: 3 Bedrooms
Bathrooms: 2 Full
Basement: Full
Additional Features:
See Features Described Below
Enter via tiled, cathedral, skylit mud / pantry room, next to the tiled, skylit cathedral kitchen. Bright, wood stove anchored living room benefits from the all day sun. The dining area over looks the back yard, your slider leads to an expanded deck with an outdoor shower. Interior trim, doors and floors are in good condition. All the rooms in the home have closets! Upstairs the full bath features a new tile shower and more. Full bathroom downstairs. Property has an attractive established landscape, irrigation system to keep planted beds happy. Lamp posts and pleasant grade compliment the front of the property. Basement features a semi-finished room, washer-dryer and lots of storage shelves. Programable thermostats up and down. 



Land:
1.93 acres of land
Zoned R1
Main House Exterior Improvements:
Pressure washed * Trim painted chocolate brown * Windows painted black * New shingles on the East and West side * Added 16 x 12 PT deck with lattice to existing * Newer Pella slider to deck * Windows replaced 10+/- years ago
Main House Interior Improvements:
New 2nd floor tiled shower and floor
Main House Current Utilities:
100 amp panel * Oil Fired Furnace * Oil Fired Hot water * Baseboard Heat
Main House Planned Utility Improvement:
Three zone 95% efficient LP gas boiler * 40 gallon stainless steel hot water heater
Mixed-Use Style Building Existing Utilities
100 amp dedicated panel
Metal Garage Current Utilities
200 amp panel
Mixed-Use Style Building:
Recently completed first floor driveway side home office * New cedar shingles on front facade * New traditional shingles on sides and back * Fresh paint on all trim * New traditional style Harvey pass through door on the front and in rear * New Harvey slider on first floor in the rear of the building * New Anderson three panel roll out window on first floor driveway side * Rear of the first floor is framed for kitchen, laundry and living area * Second floor is framed for bedroom, bathroom, extensive storage area.
Metal Garage
30 x 50 steel building * 14 ft to the eve * 3 – 12×12 roll up doors * 1 – pass through door * 3 ft monolithic edge concrete pour * 6 inch concrete floor pour * 4 ft concrete apron in front * 12 LED garage fixtures * 200amp electric meter panel planned or installed.
Yard
8 zone irrigation system * Maintained beds with mature plantings * 220 ft of new fence installed * 30 new 5 foot Arborvitae plants planted * 165 ft of privacy screen installed * Rear of property has been leveled * Large areas of new grass seed has been sown * Grade has been leveled
Septic
Passed Title V for 3 Bed septic in February 2024.























































 Information sourced from reliable sources, not guaranteed, subject to change, buyers, buyers agents are responsible for accuracy of information.
Information sourced from reliable sources, not guaranteed, subject to change, buyers, buyers agents are responsible for accuracy of information.